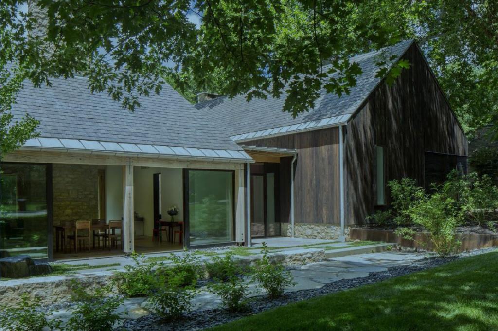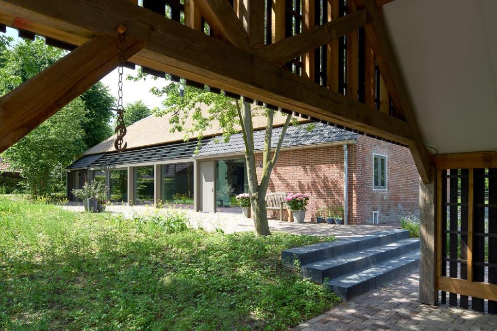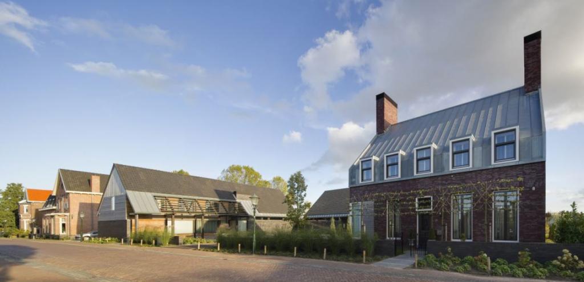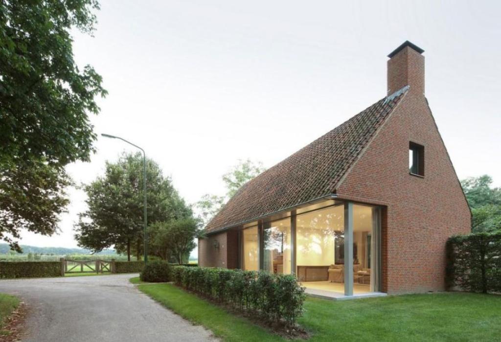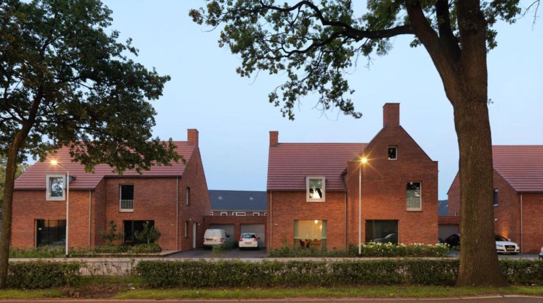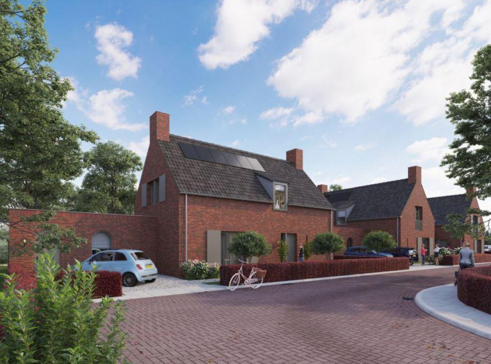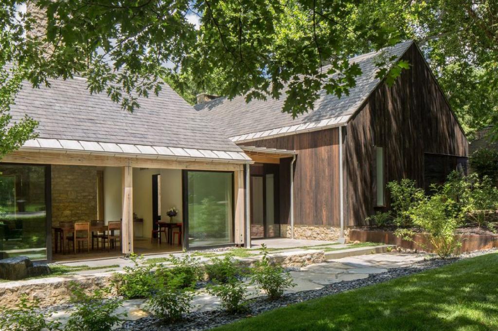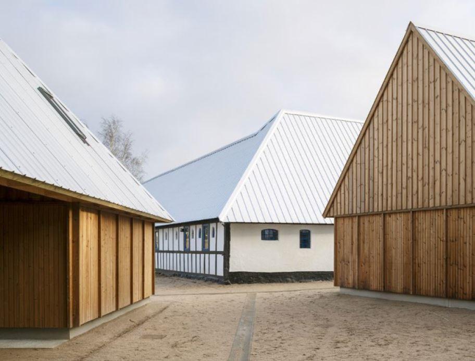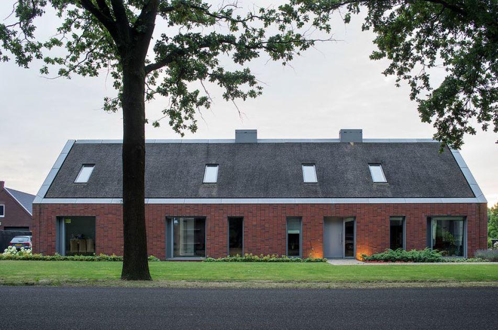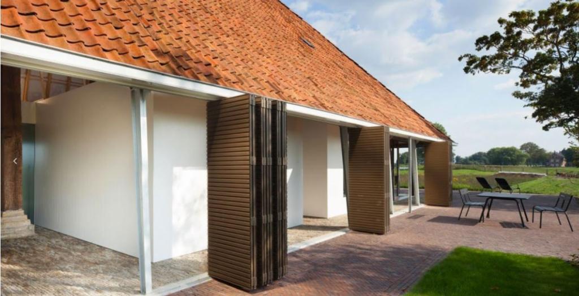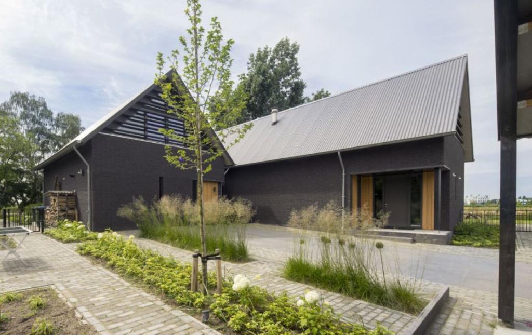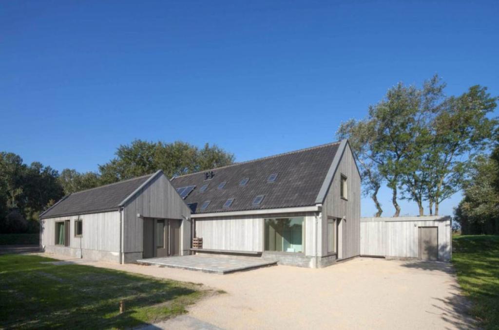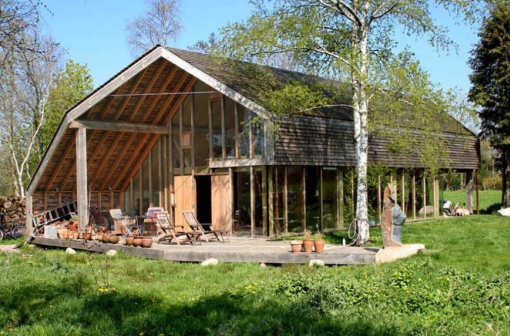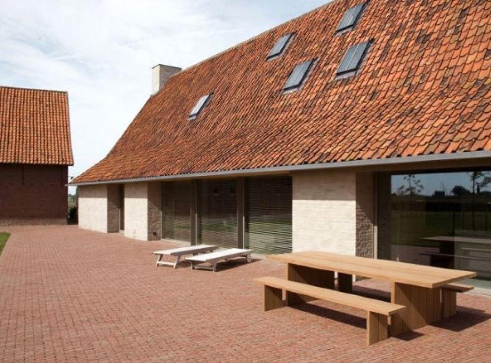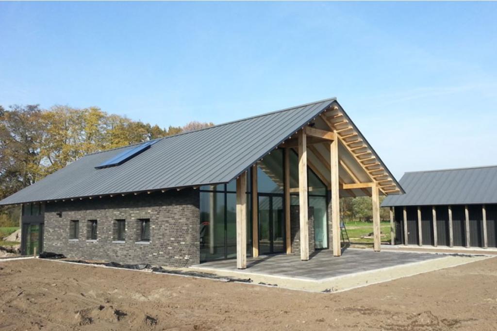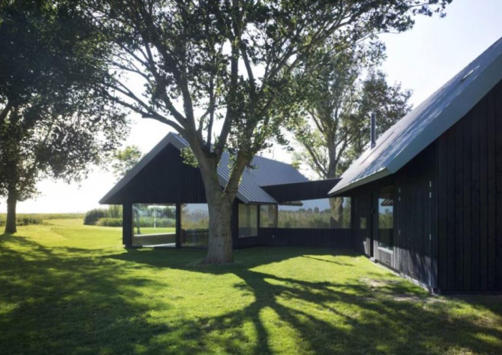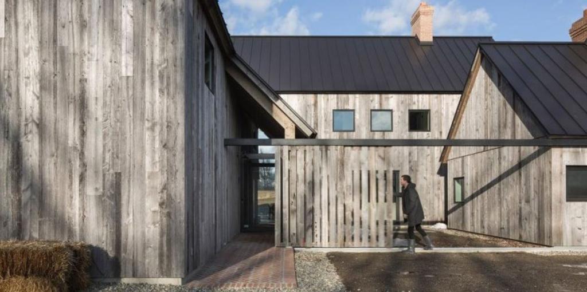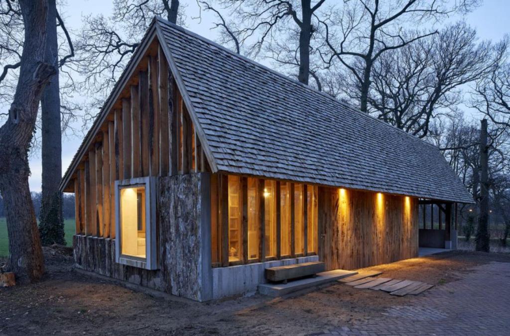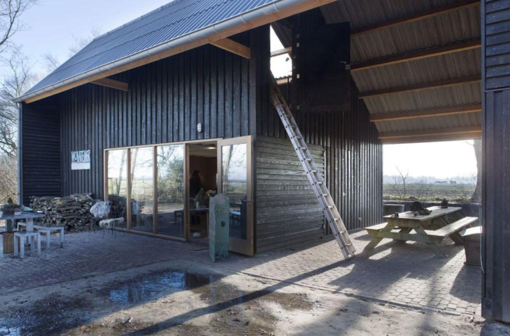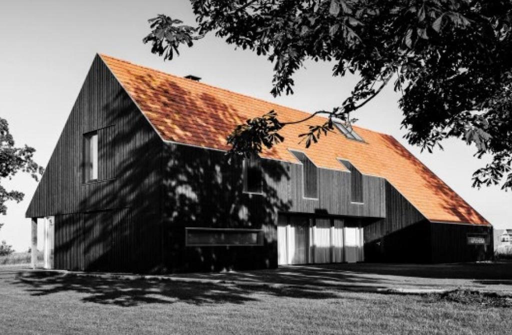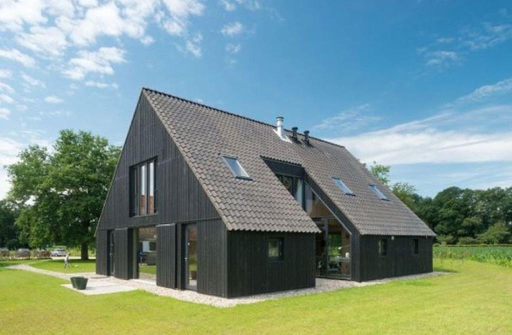Space for Space scheme
The province of North Brabant has the so-called Ruimte voor Ruimte scheme. This scheme makes it possible to develop a new home in exchange for the demolition of (agricultural) buildings. Agricultural entrepreneurs receive financial compensation for the demolition of stables, barns or other (agricultural) company buildings. In this way, the area is cleared of unwanted farm buildings and decay is prevented.
The purpose of the Room for Space scheme is quality improvement of the landscape. Especially improving the spatial and environmental quality in the outlying area. The Ruimte voor Ruimte regeling is suitable for both cessation of livestock farming and individuals who wish to develop a home in the outlying area.
Building title for housing development outside area
To develop a new home, one must be in possession of a building title. A building title can only become available when all the Requirements of the Ruimte voor Ruimte regulation are met. The free building title is therefore also called a Room for Space title. With a building title, one new house can be developed. This can be at the location where the stables are demolished, but the building title can also be used elsewhere within the province of Noord-Brabant to develop a Ruimte voor Ruimte house at a suitable location. When not yet in possession of a building title, this can be purchased from the province's Ontwikkelingsmaatschappij Ruimte voor Ruimte: www.ruimtevoorruimte.com.
Requirements Space for Space scheme
The Province of North Brabant has included requirements for Room for Space housing in the Province's Interim Environmental Regulation, available at www.ruimtelijkeplannen.nl.
Application building Space for Space house
A request in principle can be submitted to test whether a space for space home is possible at a certain location in the municipality of Nuenen.
Vision Space for Space Nuenen
The vision'Ruimte voor Ruimte - Bouwen in het buitengebied van Nuenen' (dated April 4, 2022) gives Requirements and design guidelines for the development possibilities for Ruimte voor Ruimte houses within development concentrations in the municipality of Nuenen. Initiatives for the construction of Ruimte voor Ruimte houses will be tested against this vision. The vision was adopted by the city council on September 29, 2022. You can request a high resolution of the pdf via mail.
