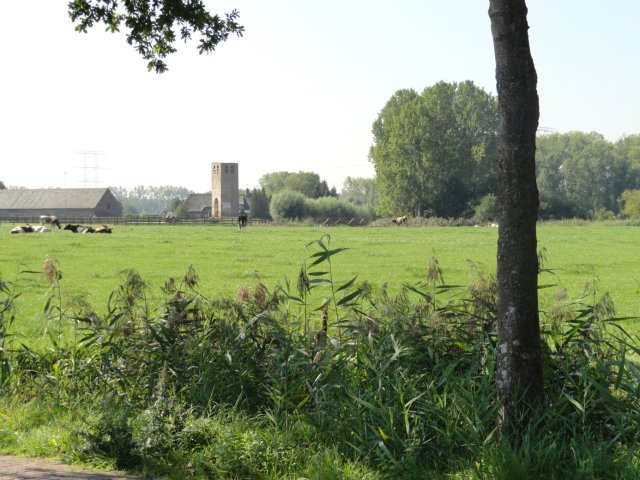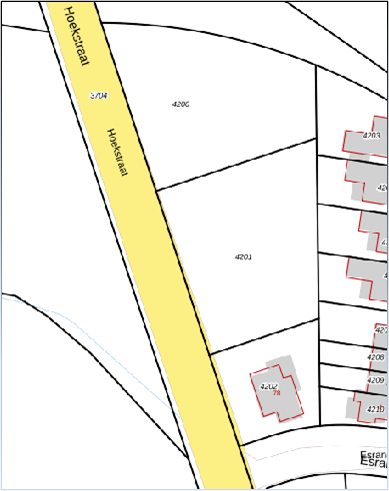Building lot Nederwetten: Corner Street Esrand
For sale: spacious building plots in Nederwetten
The Municipality of Nuenen is selling a spacious building plot, located at the corner street/Esrand in Nederwetten. The plot is 1500 m2. A detached house may be built on this lot. The sale will take place by drawing lots at the notary. Interested parties can register for this. Detailed information about this lot, the applicable (building) regulations and the procedure can be found on this page.
Brochure Corner Street Esrand
The Municipality of Nuenen
The municipality of Nuenen c.a. is located in the green central area between the cities of Eindhoven and Helmond. The municipality has three church villages: Nuenen, Gerwen and Nederwetten and a number of hamlets, of which Eeneind is the largest.
Nuenen is located in an area with beautiful forests and meadows. Vincent van Gogh was inspired by them when he lived and worked in Nuenen from 1883-1885.
Nuenen has various recreational facilities. These include Eindhoven Zoo, Day Beach Enode, the many catering establishments on the Park in Nuenen and in the beautiful surroundings of Nederwetten and Gerwen.
General description of the location in church village Nederwetten
This beautifully located building plot is located in a young neighborhood, on a very spacious plot on the edge of the church village of Nederwetten. The Esrand borders the nature reserve of the Dommel and 'De bolle Akker'.
It overlooks the characteristic old tower from the twelfth century, a silent witness of its long history.

Nederwetten, with about 800 inhabitants, is the smallest church village in the municipality of Nuenen. The population is a close-knit community with an active club life. The village has a broad elementary school and is located 5 km from Eindhoven and 3 km from Nuenen center. So there are plenty of amenities within cycling distance.
The site is located on the northwest side of the village of Nederwetten, on the Hoekstraat. The building plot is located next to number 78, where a detached house is also built. The building plot has an area of 1,500 m2, on which a detached house may be built.
| Building plot | Municipality | Section | Number | Size | Purchase price excluding VAT |
| Nuenen c.a. | A | 4201 | 1500 m2 | € 414.375,00 |

The Hoekstraat is an important approach road to Nederwetten in the transition area from the village to the Dommel valley. The design of the Esrand plan retains the profile of the Hoekstraat. This does not include a sidewalk or a rabat strip. Decisive for the appearance of the Hoekstraat are the large oaks and the narrow watercourses on both sides. The plots on Hoekstraat are accessed via dams with culverts, and the houses are at a respectable distance from the trees, about twenty meters from the edge of the road.
Opportunities and permit
The building plot offered for sale does not fit within the current Zoning Plan. Therefore, the Municipal Executive decided at the time (2016) to go through an exemption procedure to deviate from the zoning plan in force at the time.
As part of this exemption procedure, as referred to in Article 19 paragraph 1 of the then Law on Spatial Planning, a spatial substantiation and project plan map with regulations were prepared. These serve as the basis for the Environmental Permit regarding construction of the dwellings.
There is no environmental permit for the activity of building for the building plot. Costs for preparing and applying for the environmental permit for the activity of building are at the buyer's expense and risk.
Regulations
The main building, extensions and annexes situated in front of the rear façade of the main building and its extension, keep a distance to the side plot boundary of at least 3 m on both sides. According to article 3.3.2 of the 'Regulations De Esrand Nederwetten' (see appendix), building is only allowed within the building area. The municipality is willing to consider possibilities to build outside the indicated building area.
The entire document "Regulations De Esrand Nederwetten" is attached as Appendix 1.
The use of part of the dwelling and/or the outbuildings for the purpose of practicing a home-based professional or business activity is permitted, provided that the Requirements listed in the regulations are met.
The following siting and dimensional requirements apply to the main building:
Buildings shall be situated in the frontage line as indicated on the Plan Map. The gutter height shall not exceed 7 meters and the building height shall not exceed 10 meters. The roof pitch shall be at least 10° and may not exceed 45°, provided that this requirement does not apply to a maximum of 40% of the area of the main building. The mentioned percentage does not apply to the cover "hood with flat cover".
The following siting and dimensional requirements apply to additions and extensions, outbuildings and shelters:
Outbuildings, lateral additions and lateral overhangs may only be situated at a distance of at least 2.5 m behind the front facade line of the main building.
If the area of the total building plot exceeds 1000m2 and the area of the land behind the rear façade of the main building and its extension exceeds 500m2, the annexe may have a maximum area of 90m2, to be increased by 10% of the excess, to a maximum of 120m2 ( see also Article 3.3.5 of the above-mentioned regulations). The gutter height shall not exceed 3 meters. The building height may not exceed 6.5 meters. The roof may either consist of a flat roof or a hood with a roof pitch of no more than 55°.
The transfer is further subject to the General Requirements for the issuance of immovable property by the Municipality of Nuenen c.a., version October 2020' (Annex 4).
Impression

Procedure
Are you interested in the building plot? Then you can register in writing with Schäfer Notarissen in Nuenen until December 19, 2024 at the latest. Please use the attached registration form (Appendix 5). If there are several applicants for the lot, the notary will draw lots. On the basis of the draw, the notary will draw a list with the results of the draw. You can mail the registration form for the draw to the notary, email address: info@notarisnodig.nl.
The municipality will contact the first applicant. During this conversation, the rest of the procedure will be discussed. Among other things, information will be requested during that conversation for the purpose of drawing up the purchase agreement. The purchase agreement will not include a financing reservation. The purchase agreement must be returned to the municipality within two weeks after it has been sent.
If, for whatever reason, a signed purchase agreement has not been returned to the candidate within two weeks after the purchase agreement has been sent to the candidate, the Municipality will assume that the candidate has declined to purchase the building plot and the candidate in question will be dismissed. If for the reason mentioned above or for any other reason the first candidate drops out, the second candidate for the lot in question will be contacted, and so on until the lot is sold or there is no more candidate.
If any candidates register with the notary after the expiry of the aforementioned registration period, they will be placed on a separate second list, in the order of date and time of registration. If two candidates register simultaneously, the order will be determined by drawing lots.
The lot will then be allocated to the first candidate to register with the notary after the deadline for registration. The municipality will then contact this candidate for the continuation of the procedure. The same rules/terms apply as described above. If this candidate drops out for whatever reason, the lot will be allocated to the person who was the second to register as a candidate with the notary after the deadline expires, and so on.
Applicants who do not report to the notary will not compete for the lot.
The notarized transfer will take place no later than March 1, 2025.
The municipality sells and delivers the relevant building plot to the respective registered candidate. If you wish to purchase the lot together, you must also register together. A BIBOB investigation will be part of the procedure. The buyer has an occupancy obligation for the period of 3 years.
Further information
For more information about the draw, please contact Schäfer Notarissen in Nuenen at (040) 2 660 660. If you have substantive questions about these building lots, please contact Mr. Frank Timmermans at f.timmermans@nuenen.nl or by calling our Customer Contact Center at (040) 2 631 631.
Attachments
For more information about the draw, please contact Schäfer Notarissen in Nuenen at (040) 2 660 660. If you have substantive questions about these building lots, please contact Mr. Frank Timmermans at f.timmermans@nuenen.nl or by calling our Customer Contact Center at (040) 2 631 631.
Attachments
Appendix 1. Regulations The Esrand Nederwetten
Appendix 2. The Plan Map.
Appendix 3. Image Quality Plan
Appendix 4. General Terms and Conditions of Sale
Appendix 5. Registration form
You cannot derive any rights from the contents of this document. The information is only a summary of the applicable frameworks.